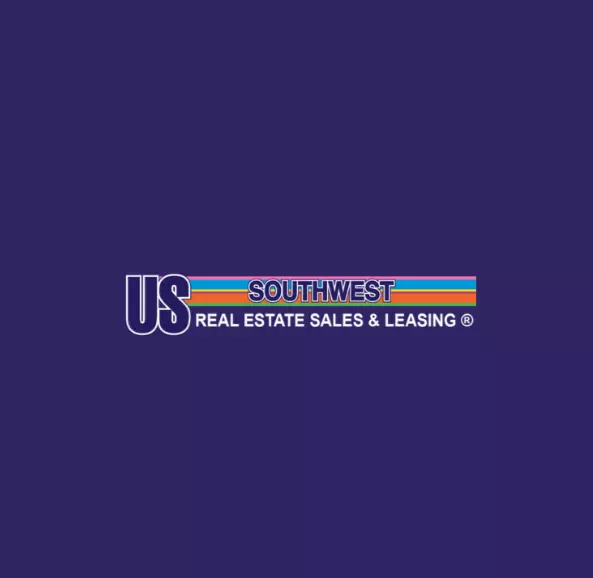3034 Fort Mojave DR Bullhead City, AZ 86429

UPDATED:
Key Details
Property Type Single Family Home
Sub Type Single Family Residence
Listing Status Active
Purchase Type For Sale
Square Footage 1,941 sqft
Price per Sqft $337
Subdivision Laughlin Ranch Vistas
MLS Listing ID 027306
Style One Story
Bedrooms 3
Full Baths 1
Half Baths 1
Three Quarter Bath 1
HOA Fees $380/qua
HOA Y/N Yes
Year Built 2022
Annual Tax Amount $3,171
Tax Year 2024
Lot Size 8,712 Sqft
Acres 0.2
Property Sub-Type Single Family Residence
Property Description
Location
State AZ
County Mohave
Community Clubhouse, Fitness Center, Golf, Gated, Sidewalks, Trails/Paths, Curbs, Gutter(S), Pool
Interior
Interior Features Breakfast Bar, Ceiling Fan(s), Dining Area, Dual Sinks, Granite Counters, Great Room, Kitchen Island, Primary Suite, Open Floorplan, Pantry, Shower Only, Separate Shower, Wired for Data, Walk-In Closet(s), Wired for Sound, Utility Room
Heating Ductless, Heat Pump, Central, Electric
Cooling Ductless, Heat Pump, Central Air, Electric
Flooring Tile, Hard Surface Flooring or Low Pile Carpet
Furnishings Unfurnished
Fireplace No
Appliance Dishwasher, Electric Oven, Electric Range, Disposal, Microwave, Refrigerator, Water Softener, Water Heater, Water Purifier
Laundry Electric Dryer Hookup, Inside, Laundry in Utility Room
Exterior
Exterior Feature Sprinkler/Irrigation, Landscaping
Parking Features Air Conditioned Garage, Attached, Finished Garage, Garage Door Opener
Garage Spaces 4.0
Garage Description 4.0
Fence Block, Back Yard, Wrought Iron
Pool Gunite, Community
Community Features Clubhouse, Fitness Center, Golf, Gated, Sidewalks, Trails/Paths, Curbs, Gutter(s), Pool
Utilities Available Electricity Available, Underground Utilities
View Y/N Yes
Water Access Desc Public
View Golf Course, Mountain(s), Panoramic
Roof Type Tile
Accessibility Low Threshold Shower
Porch Covered, Patio
Building
Lot Description Public Road, Street Level
Entry Level One
Sewer Public Sewer
Water Public
Architectural Style One Story
Level or Stories One
New Construction No
Others
HOA Name Hoamco
Senior Community No
Tax ID 213-85-170
Security Features Prewired,Security System Owned
Acceptable Financing Cash, Conventional, 1031 Exchange, FHA, VA Loan
Listing Terms Cash, Conventional, 1031 Exchange, FHA, VA Loan
Pets Allowed Yes
Virtual Tour https://www.propertypanorama.com/instaview/war/027306

GET MORE INFORMATION



