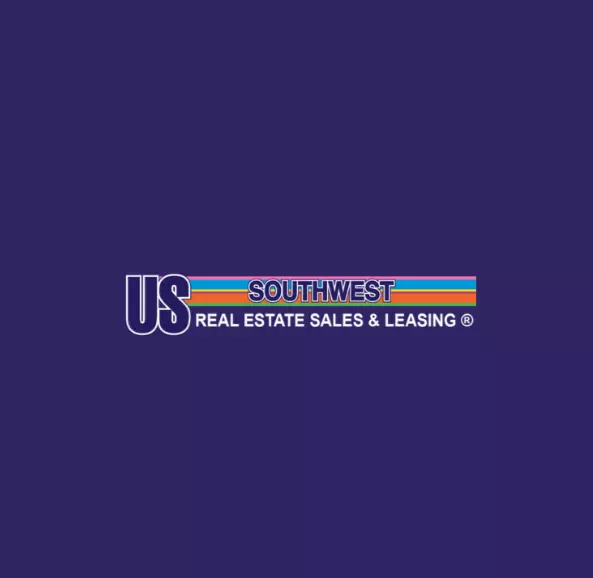2871 Country Club DR Bullhead City, AZ 86442

UPDATED:
Key Details
Property Type Single Family Home
Sub Type Single Family Residence
Listing Status Pending
Purchase Type For Sale
Square Footage 2,096 sqft
Price per Sqft $207
Subdivision Palo Verde Place
MLS Listing ID 026854
Bedrooms 3
Full Baths 2
Half Baths 1
HOA Fees $446/qua
HOA Y/N Yes
Year Built 2007
Annual Tax Amount $2,052
Tax Year 2024
Lot Size 3,598 Sqft
Acres 0.0826
Property Sub-Type Single Family Residence
Property Description
Location
State AZ
County Mohave
Community Boat Facilities, Marina, Sidewalks, Waterfront, Curbs, Gutter(S)
Area 13-Bullhead City
Interior
Interior Features Breakfast Bar, Ceiling Fan(s), Central Vacuum, Dining Area, Granite Counters, Great Room, Kitchen Island, Open Floorplan, Pantry, Walk-In Closet(s), Wired for Sound, Window Treatments, Programmable Thermostat
Heating Heat Pump, Central, Electric, Multiple Heating Units
Cooling Heat Pump, Multi Units, Central Air, Electric
Flooring Carpet, Laminate, Tile
Furnishings Unfurnished
Fireplace No
Appliance Dishwasher, Electric Oven, Electric Range, Gas Oven, Gas Range, Microwave, Oven, Range, Refrigerator, Water Softener, Trash Compactor, Water Heater, Water Purifier
Laundry Electric Dryer Hookup, Gas Dryer Hookup, Inside, Laundry in Utility Room
Exterior
Parking Features Finished Garage, Storage, Garage Door Opener
Garage Spaces 2.0
Garage Description 2.0
Fence None
Pool None
Community Features Boat Facilities, Marina, Sidewalks, Waterfront, Curbs, Gutter(s)
Utilities Available Underground Utilities
Waterfront Description Lake Front,River Access
View Y/N Yes
Water Access Desc Public
View Lake
Roof Type Tile
Accessibility Low Threshold Shower, Wheelchair Access
Private Pool No
Building
Lot Description Lake Front, Public Road, Street Level
Sewer Public Sewer
Water Public
New Construction No
Others
HOA Name HOAMCO
Senior Community No
Tax ID 220-23-104
Security Features Prewired
Acceptable Financing Cash, Conventional, 1031 Exchange, FHA
Listing Terms Cash, Conventional, 1031 Exchange, FHA
Pets Allowed Yes
Virtual Tour https://www.propertypanorama.com/instaview/war/026854

GET MORE INFORMATION



