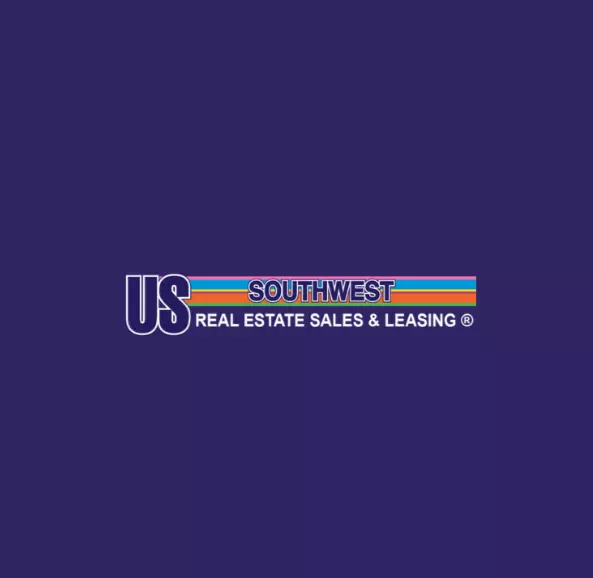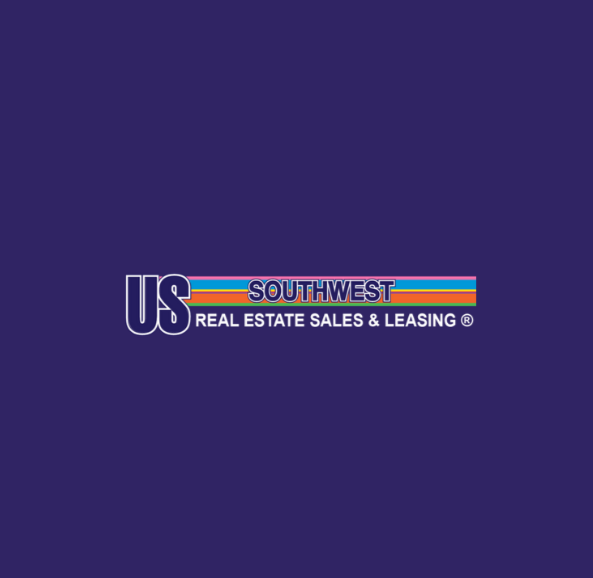2991 W Walnut Creek DR Golden Valley, AZ 86413

UPDATED:
Key Details
Property Type Single Family Home
Sub Type Single Family Residence
Listing Status Active
Purchase Type For Sale
Square Footage 2,355 sqft
Price per Sqft $191
Subdivision Walnut Creek
MLS Listing ID 030376
Style One Story
Bedrooms 3
Full Baths 2
Three Quarter Bath 1
HOA Y/N No
Year Built 1993
Annual Tax Amount $1,969
Tax Year 2024
Lot Size 1.220 Acres
Acres 1.22
Property Sub-Type Single Family Residence
Property Description
Location
State AZ
County Mohave
Interior
Interior Features Ceiling Fan(s), Dining Area, Granite Counters, Jetted Tub, Solid Surface Counters, Vaulted Ceiling(s), Walk-In Closet(s), Window Treatments
Heating Heat Pump, Gas, Multiple Heating Units
Cooling Heat Pump, Central Air, Electric, 2 Units
Flooring Laminate
Fireplaces Type Free Standing, Pellet Stove
Furnishings Unfurnished
Fireplace No
Appliance Dishwasher, Gas Oven, Gas Range, Water Heater
Laundry Electric Dryer Hookup, Inside, Laundry in Utility Room, Propane Dryer Hookup
Exterior
Exterior Feature Shed
Parking Features Attached, Finished Garage, RV Access/Parking, Garage Door Opener
Garage Spaces 2.0
Garage Description 2.0
Fence Chain Link, Wood
Pool None
Utilities Available Electricity Available, Propane
View Y/N Yes
Water Access Desc Rural
View Mountain(s), Panoramic
Roof Type Tile
Accessibility Low Threshold Shower
Porch Covered, Patio
Private Pool No
Building
Lot Description Agricultural, Corner Lot, Residential Lot, Street Level
Faces South
Entry Level One
Sewer Septic Tank
Water Rural
Architectural Style One Story
Level or Stories One
Additional Building Barn(s)
New Construction No
Others
Tax ID 206-26-098
Acceptable Financing Cash, Conventional, 1031 Exchange, FHA, VA Loan
Listing Terms Cash, Conventional, 1031 Exchange, FHA, VA Loan
Virtual Tour https://www.propertypanorama.com/instaview/war/030376

GET MORE INFORMATION



