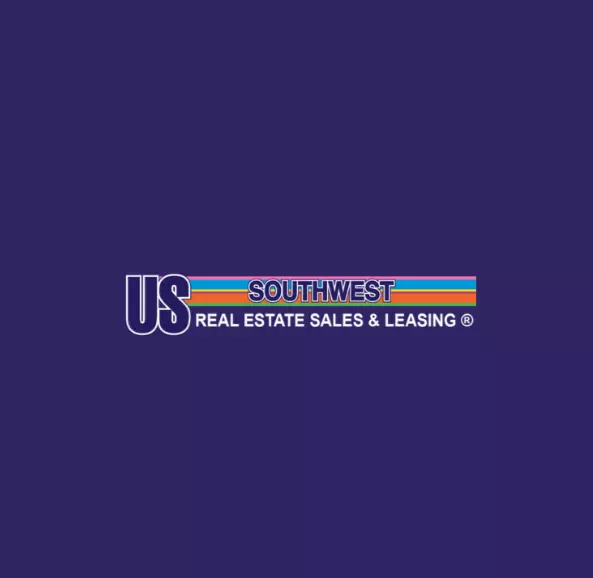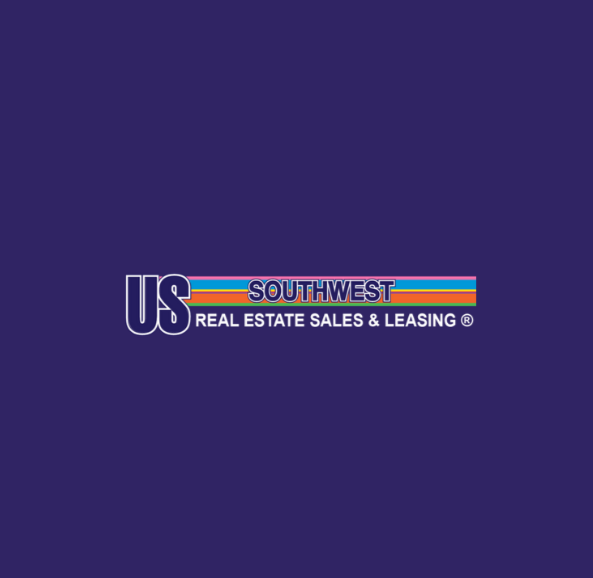472 Wagon Wheel (104) DR Bullhead City, AZ 86442

UPDATED:
Key Details
Property Type Single Family Home
Sub Type Single Family Residence
Listing Status Active
Purchase Type For Sale
Square Footage 1,858 sqft
Price per Sqft $229
Subdivision Rivers Edge
MLS Listing ID 030697
Style One Story
Bedrooms 4
Full Baths 2
HOA Fees $103/qua
HOA Y/N Yes
Year Built 2021
Annual Tax Amount $2,053
Tax Year 2020
Lot Size 7,701 Sqft
Acres 0.1768
Property Sub-Type Single Family Residence
Property Description
Location
State AZ
County Mohave
Community Sidewalks, Curbs, Gutter(S)
Area 16-Bullhead City
Interior
Interior Features Breakfast Bar, Dining Area, Dual Sinks, Granite Counters, Great Room, Main Level Primary, Primary Suite, Open Floorplan, Pantry, Vaulted Ceiling(s), Walk-In Closet(s)
Heating Central, Gas
Cooling Central Air, Electric
Flooring Carpet, Tile
Fireplace No
Appliance Dishwasher, Disposal, Gas Oven, Gas Range, Microwave, Water Heater, ENERGY STAR Qualified Appliances
Laundry Gas Dryer Hookup, Inside, Laundry in Utility Room
Exterior
Exterior Feature Sprinkler/Irrigation, Landscaping
Parking Features Attached, Finished Garage, Garage Door Opener
Garage Spaces 4.0
Garage Description 4.0
Fence Block, Back Yard
Pool None
Community Features Sidewalks, Curbs, Gutter(s)
Utilities Available Electricity Available, Natural Gas Available, Underground Utilities
View Y/N Yes
Water Access Desc Public
View Mountain(s)
Roof Type Tile
Accessibility Low Threshold Shower
Porch Covered, Patio
Private Pool No
Building
Lot Description Public Road, Street Level
Faces North
Entry Level One
Sewer Public Sewer
Water Public
Architectural Style One Story
Level or Stories One
New Construction No
Others
HOA Name (PMS) Property Management Services
Senior Community No
Tax ID 219-25-104
Acceptable Financing Assumable, Cash, Conventional, 1031 Exchange, FHA, VA Loan
Listing Terms Assumable, Cash, Conventional, 1031 Exchange, FHA, VA Loan
Virtual Tour https://www.propertypanorama.com/instaview/war/030697

GET MORE INFORMATION



