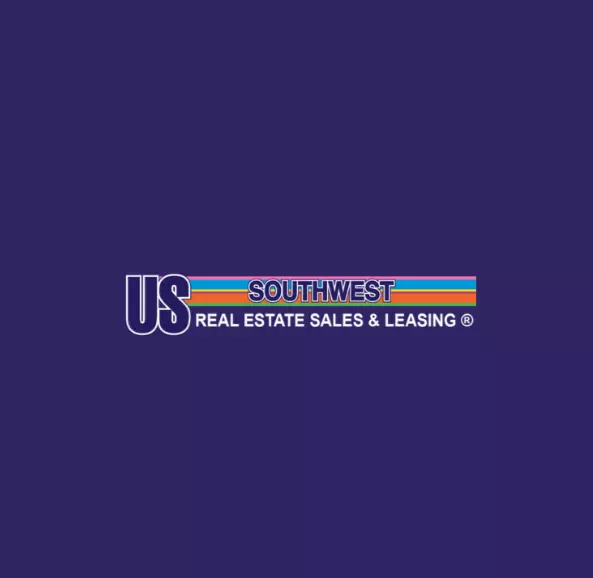985 Crestwood DR Kingman, AZ 86409

UPDATED:
Key Details
Property Type Single Family Home
Sub Type Single Family Residence
Listing Status Active
Purchase Type For Sale
Square Footage 2,147 sqft
Price per Sqft $167
Subdivision Canyon Shadows
MLS Listing ID 031242
Style One Story
Bedrooms 3
Full Baths 2
Half Baths 1
HOA Y/N No
Year Built 1990
Annual Tax Amount $1,009
Tax Year 2024
Lot Size 8,276 Sqft
Acres 0.19
Property Sub-Type Single Family Residence
Property Description
Location
State AZ
County Mohave
Interior
Interior Features Breakfast Bar, Ceiling Fan(s), Dining Area, Granite Counters, Great Room, Kitchen Island, Main Level Primary, Primary Suite, Shower Only, Separate Shower, Vaulted Ceiling(s)
Heating Central, Gas
Cooling Central Air, Electric
Flooring Carpet, Vinyl
Fireplaces Type Wood Burning
Fireplace Yes
Appliance Dryer, Dishwasher, Gas Dryer, Gas Oven, Gas Range, Microwave, Refrigerator, Water Heater, Washer
Laundry Electric Dryer Hookup, Gas Dryer Hookup, Inside
Exterior
Exterior Feature Landscaping
Parking Features Attached
Garage Spaces 2.0
Garage Description 2.0
Fence Block, Back Yard, Wood
Pool None
Utilities Available Natural Gas Available
Water Access Desc Public
Roof Type Shingle
Accessibility Low Threshold Shower
Porch Patio
Private Pool No
Building
Lot Description Public Road, Street Level
Entry Level One
Sewer Public Sewer
Water Public
Architectural Style One Story
Level or Stories One
New Construction No
Others
Tax ID 305-24-026
Acceptable Financing Cash, Conventional, 1031 Exchange, FHA, USDA Loan, VA Loan
Listing Terms Cash, Conventional, 1031 Exchange, FHA, USDA Loan, VA Loan
Virtual Tour https://my.matterport.com/show/?m=5QME6AEob6Q&mls=1

GET MORE INFORMATION



