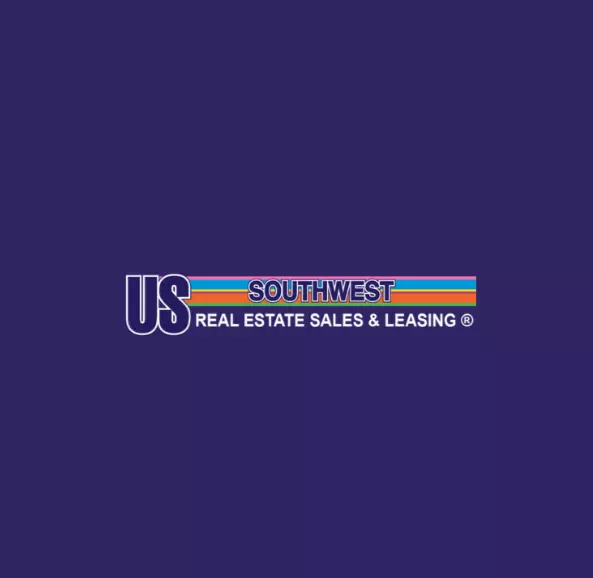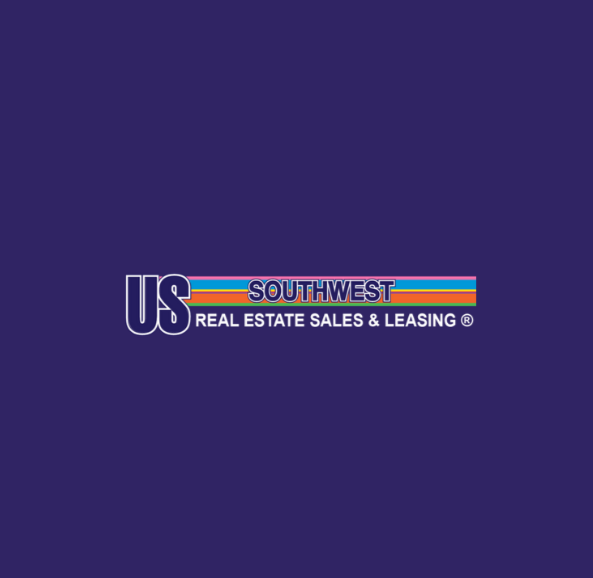931 Pueblo DR Lake Havasu, AZ 86406

UPDATED:
Key Details
Property Type Single Family Home
Sub Type Single Family Residence
Listing Status Active
Purchase Type For Sale
Square Footage 1,707 sqft
Price per Sqft $350
Subdivision Lake Havasu City
MLS Listing ID 031339
Style One Story
Bedrooms 3
Full Baths 2
HOA Y/N No
Year Built 2004
Annual Tax Amount $2,123
Tax Year 2024
Lot Size 10,018 Sqft
Acres 0.23
Property Sub-Type Single Family Residence
Property Description
Location
State AZ
County Mohave
Interior
Interior Features Breakfast Bar, Ceiling Fan(s), Dining Area, Dual Sinks, Granite Counters, Great Room, Main Level Primary, Primary Suite, Open Floorplan, Pantry, Shower Only, Separate Shower, Tile Countertop, Tile Counters, Vaulted Ceiling(s), Walk-In Closet(s)
Heating Heat Pump
Cooling Heat Pump, Central Air, Electric
Flooring Carpet, Tile
Fireplace No
Appliance Dishwasher, Electric Oven, Electric Range, Microwave, Water Heater
Laundry Electric Dryer Hookup, Inside, Laundry in Utility Room
Exterior
Exterior Feature Sprinkler/Irrigation, Landscaping, Shed
Parking Features Attached, Finished Garage, RV Access/Parking, Storage, Garage Door Opener
Garage Spaces 3.0
Garage Description 3.0
Fence Block, Back Yard, Stucco Wall, Wrought Iron
Pool Gunite, Private
View Y/N Yes
Water Access Desc Public
View Mountain(s), Panoramic
Roof Type Tile
Accessibility Low Threshold Shower
Porch Covered, Patio
Private Pool Yes
Building
Lot Description Public Road, Street Level
Entry Level One
Sewer Septic Tank
Water Public
Architectural Style One Story
Level or Stories One
Additional Building Gazebo
New Construction No
Others
Senior Community No
Tax ID 110-07-233
Acceptable Financing Cash, Conventional, 1031 Exchange, FHA, VA Loan
Listing Terms Cash, Conventional, 1031 Exchange, FHA, VA Loan
Virtual Tour https://www.propertypanorama.com/instaview/war/031339

GET MORE INFORMATION



