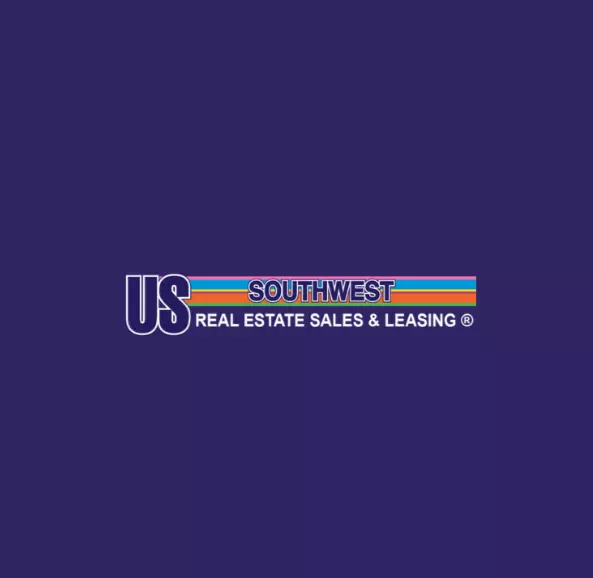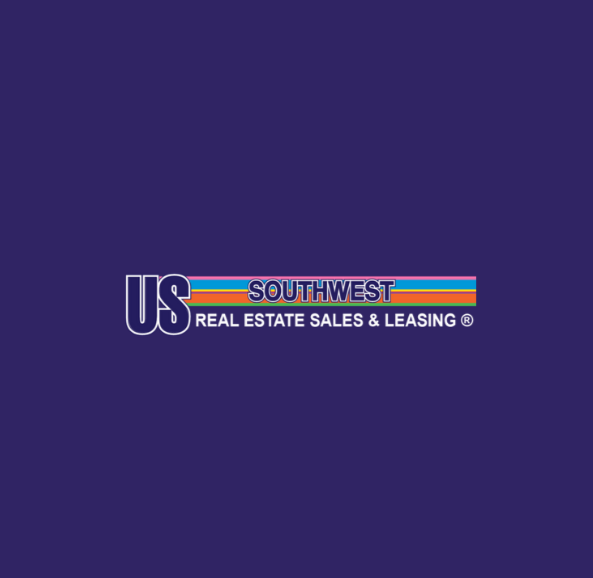3472 Sundial Drive Bullhead City, AZ 86429

UPDATED:
Key Details
Property Type Single Family Home
Sub Type Single Family Residence
Listing Status Active
Purchase Type For Sale
Square Footage 1,819 sqft
Price per Sqft $268
Subdivision Sunridge Estates
MLS Listing ID 032022
Bedrooms 3
Full Baths 1
Three Quarter Bath 1
HOA Y/N No
Year Built 2025
Annual Tax Amount $436
Tax Year 2024
Lot Size 0.272 Acres
Acres 0.2719
Property Sub-Type Single Family Residence
Property Description
Location
State AZ
County Mohave
Interior
Interior Features Breakfast Bar, Ceiling Fan(s), Dining Area, Granite Counters, Great Room, Kitchen Island, Open Floorplan, Pantry, Walk-In Closet(s), Programmable Thermostat
Heating Central, Electric
Cooling Central Air, Electric
Fireplace No
Appliance Dishwasher, Electric Oven, Electric Range, Disposal, Microwave, Refrigerator, Water Heater, ENERGY STAR Qualified Appliances
Laundry Electric Dryer Hookup, Inside, Laundry in Utility Room
Exterior
Parking Features Attached, Finished Garage, Garage Door Opener
Garage Spaces 4.0
Garage Description 4.0
Fence Chain Link
Pool None
Utilities Available Underground Utilities
View Y/N Yes
Water Access Desc Public
View Mountain(s), Panoramic
Roof Type Tile
Accessibility Low Threshold Shower
Private Pool No
Building
Lot Description Public Road
Sewer Public Sewer
Water Public
New Construction Yes
Others
Senior Community No
Tax ID 348-04-119
Acceptable Financing Cash, Conventional, 1031 Exchange, FHA, VA Loan
Listing Terms Cash, Conventional, 1031 Exchange, FHA, VA Loan
Virtual Tour https://www.propertypanorama.com/instaview/war/032022

GET MORE INFORMATION



