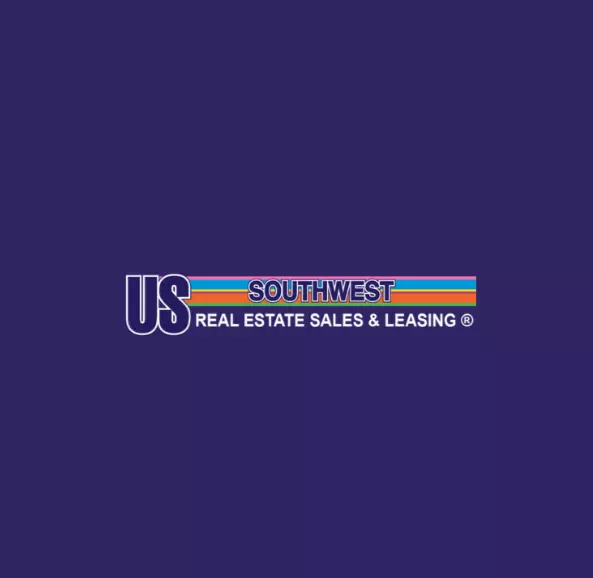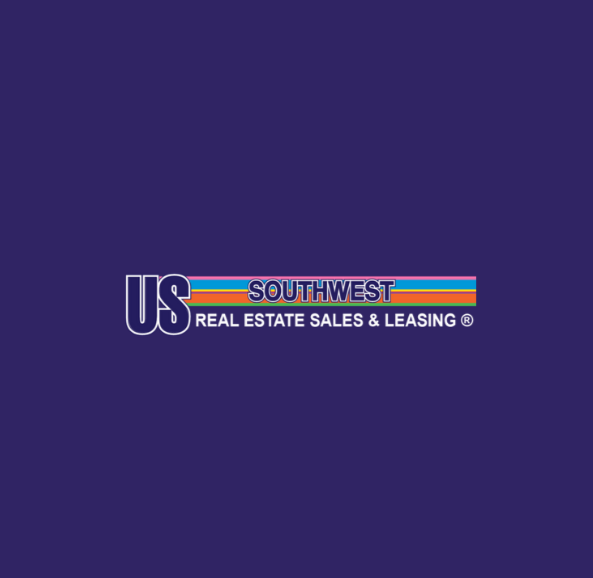2842 E Colina VIS Kingman, AZ 86409

UPDATED:
Key Details
Property Type Single Family Home
Sub Type Single Family Residence
Listing Status Active
Purchase Type For Sale
Square Footage 1,615 sqft
Price per Sqft $216
Subdivision Cerbat Vistas
MLS Listing ID 032316
Style One Story
Bedrooms 3
Full Baths 2
HOA Fees $120/ann
HOA Y/N Yes
Year Built 2022
Annual Tax Amount $1,787
Tax Year 2024
Lot Size 6,969 Sqft
Acres 0.16
Property Sub-Type Single Family Residence
Property Description
Welcome to this beautifully designed 3-bedroom, 2-bath home offering 1,615 sq ft of comfortable living space and a 3-car garage. Nestled in the sought-after Cerbat Vistas community, this property showcases gorgeous mountain views and thoughtful upgrades throughout.
Step inside to find vaulted coffered ceilings in the living and dining areas, creating a bright and airy atmosphere. Custom blinds have been added in every room and there is a water softener that will stay with the home. The open-concept kitchen boasts a large island with breakfast bar seating, quartz countertops, a walk-in pantry, and ample cabinetry, with the laundry conveniently located just off the kitchen. The spacious master suite features a luxurious bath with dual sinks, a private water closet, a large walk-in closet, and a shower-only design for a modern touch.
Enjoy tile flooring throughout, all-electric efficiency, and added insulation for year-round comfort. The backyard is an entertainer's dream, complete with an oversized covered patio, an additional 12x30 metal shade cover, and an extra concrete pad—perfect for a hot tub or firepit, don't forget about the rain gutters!!!!! The desert rock landscaping with lush shrubs in the front yard adds curb appeal, while the HOA ensures a beautifully maintained neighborhood.
This home is a rare find, meticulously planned and thoughtfully upgraded. Schedule your showing today and experience the perfect balance of style, comfort, and functionality!
Location
State AZ
County Mohave
Community Curbs, Gutter(S)
Interior
Interior Features Breakfast Bar, Bathtub, Ceiling Fan(s), Dining Area, Dual Sinks, Great Room, Kitchen Island, Main Level Primary, Primary Suite, Open Floorplan, Pantry, Shower Only, Solid Surface Counters, Separate Shower, Tub Shower, Vaulted Ceiling(s), Walk-In Closet(s), Window Treatments, Programmable Thermostat
Heating Central, Electric
Cooling Central Air, Electric
Flooring Laminate, Hard Surface Flooring or Low Pile Carpet
Furnishings Unfurnished
Fireplace No
Appliance Dryer, Dishwasher, Electric Oven, Electric Range, Disposal, Microwave, Water Softener, Water Heater, Washer
Laundry Electric Dryer Hookup, Inside
Exterior
Exterior Feature Garden, Landscaping
Parking Features Attached, Finished Garage, RV Access/Parking, Garage Door Opener
Garage Spaces 3.0
Garage Description 3.0
Fence Block, Back Yard
Pool None
Community Features Curbs, Gutter(s)
View Y/N Yes
Water Access Desc Public
View Mountain(s)
Roof Type Tile
Accessibility Low Threshold Shower, Wheelchair Access
Porch Covered, Patio
Private Pool No
Building
Lot Description Irregular Lot, Public Road
Faces North
Entry Level One
Sewer Public Sewer
Water Public
Architectural Style One Story
Level or Stories One
New Construction No
Others
HOA Name Buck Reynolds
Senior Community No
Tax ID 310-44-041
Acceptable Financing Cash, Conventional, 1031 Exchange, FHA, USDA Loan, VA Loan
Listing Terms Cash, Conventional, 1031 Exchange, FHA, USDA Loan, VA Loan
Virtual Tour https://www.propertypanorama.com/instaview/war/032316

GET MORE INFORMATION



