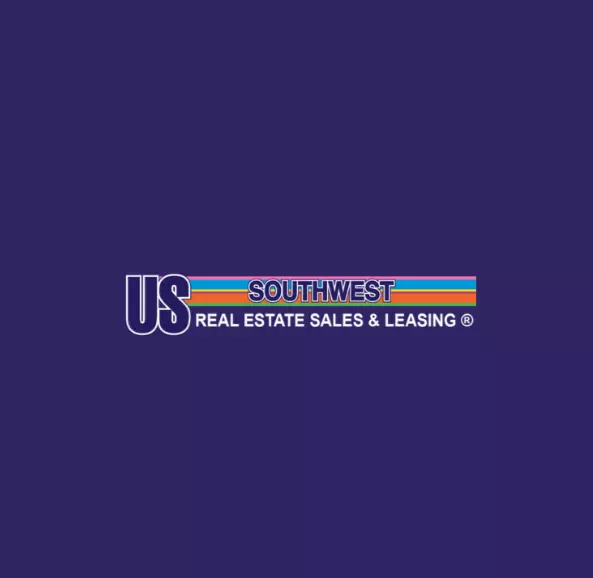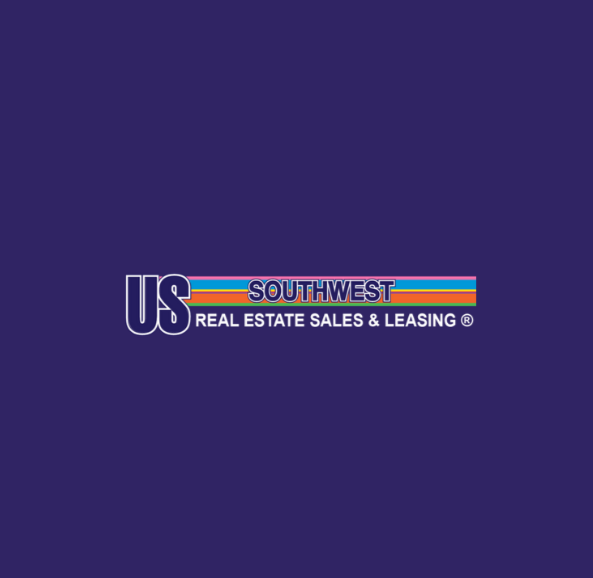4870 N Powell AVE Kingman, AZ 86409

UPDATED:
Key Details
Property Type Single Family Home
Sub Type Single Family Residence
Listing Status Active
Purchase Type For Sale
Square Footage 1,880 sqft
Price per Sqft $175
Subdivision Cedar Creek Estates
MLS Listing ID 032421
Style One Story
Bedrooms 4
Full Baths 1
Three Quarter Bath 1
HOA Y/N No
Year Built 2023
Annual Tax Amount $2,085
Tax Year 2024
Lot Size 6,098 Sqft
Acres 0.14
Property Sub-Type Single Family Residence
Property Description
Welcome to this stunning 2023-built home offering modern comfort and style throughout! Featuring 4 bedrooms and 2 bathrooms, this home boasts an open floor plan perfect for entertaining and everyday living.
The heart of the home is the gourmet kitchen, complete with a large island with breakfast bar, granite countertops, stainless steel appliances, and a walk-in pantry. The open layout flows seamlessly into the dining and living areas, creating a warm and inviting space.
The master suite offers a private retreat with a spacious bedroom, a luxurious ensuite bathroom featuring a dual granite vanity, walk-in shower, separate toilet room, and a huge walk-in closet. Three additional guest bedrooms share a beautifully appointed guest bathroom with a bathtub/shower combo.
Additional highlights include a laundry room with electric dryer hookups, two-car garage, and fully landscaped front and backyards. Enjoy outdoor living year-round on the covered backyard patio, perfect for relaxing or entertaining.
This home combines modern design, functional living, and low-maintenance landscaping. Make this beautiful house your next home!
Location
State AZ
County Mohave
Interior
Interior Features Breakfast Bar, Dining Area, Granite Counters, Open Floorplan, Pantry, Walk-In Closet(s), Window Treatments
Heating Central, Electric
Cooling Central Air, Electric
Flooring Vinyl
Furnishings Unfurnished
Fireplace No
Appliance Dishwasher, Electric Oven, Electric Range, Disposal, Microwave, Water Heater
Laundry Electric Dryer Hookup, Inside, Laundry in Utility Room
Exterior
Parking Features Attached, Garage Door Opener
Garage Spaces 2.0
Garage Description 2.0
Fence Block, Back Yard
Pool None
Water Access Desc Public
Roof Type Tile
Accessibility Low Threshold Shower
Private Pool No
Building
Lot Description Public Road, Street Level
Entry Level One
Sewer Public Sewer
Water Public
Architectural Style One Story
Level or Stories One
New Construction No
Others
Senior Community No
Tax ID 324-49-002
Acceptable Financing Cash, Conventional, 1031 Exchange, FHA, VA Loan
Listing Terms Cash, Conventional, 1031 Exchange, FHA, VA Loan
Virtual Tour https://www.propertypanorama.com/instaview/war/032421

GET MORE INFORMATION



