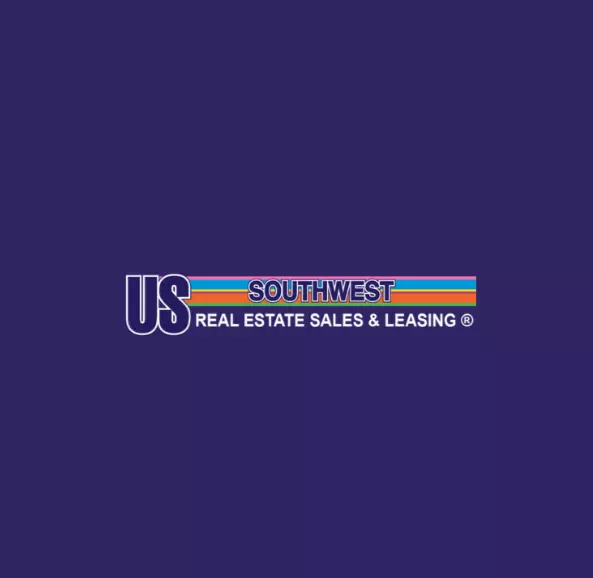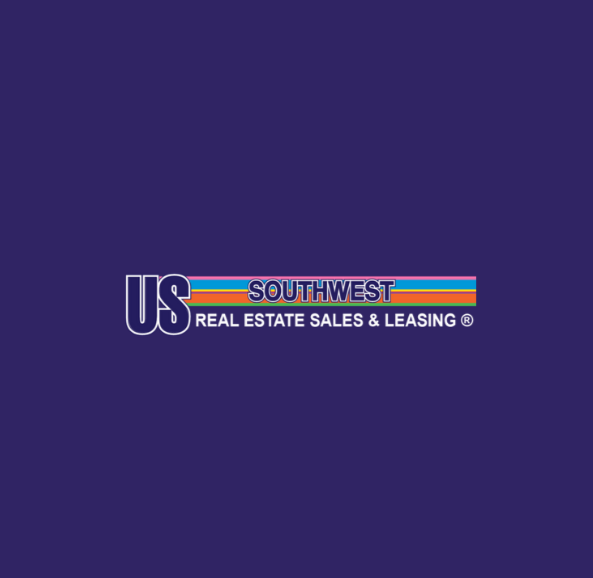843 S Desert Canyon WAY Kingman, AZ 86401

UPDATED:
Key Details
Property Type Single Family Home
Sub Type Single Family Residence
Listing Status Active
Purchase Type For Sale
Square Footage 5,049 sqft
Price per Sqft $277
MLS Listing ID 032494
Style Two Story
Bedrooms 5
Full Baths 3
Half Baths 1
Three Quarter Bath 1
HOA Y/N No
Year Built 2008
Annual Tax Amount $5,836
Tax Year 2025
Property Sub-Type Single Family Residence
Property Description
Location
State AZ
County Mohave
Interior
Interior Features Breakfast Bar, Bathtub, Ceiling Fan(s), Central Vacuum, Dining Area, Separate/Formal Dining Room, Dual Sinks, Granite Counters, Jetted Tub, Kitchen Island, Main Level Primary, Primary Suite, Pantry, Separate Shower, Tub Shower, Walk-In Closet(s)
Heating Heat Pump, Multiple Heating Units
Cooling Heat Pump, Central Air, Electric, 2 Units
Fireplaces Type Two, Pellet Stove, Wood Burning
Fireplace Yes
Appliance Dryer, Dishwasher, Electric Oven, Electric Range, Disposal, Microwave, Oven, Range, Refrigerator, Water Softener, Trash Compactor, Water Heater, Washer
Exterior
Exterior Feature Fruit Trees, Garden, Sprinkler/Irrigation, Landscaping, Outdoor Grill, Water Feature
Parking Features Attached, Finished Garage, RV Access/Parking, Storage, Garage Door Opener
Garage Spaces 4.0
Garage Description 4.0
Fence Block
Pool Gunite, Heated, Solar Heat, Private
Utilities Available Propane
View Y/N Yes
Water Access Desc Well
View Panoramic
Roof Type Tile
Porch Covered, Patio
Private Pool Yes
Building
Lot Description Private Road
Sewer Septic Tank
Water Well
Architectural Style Two Story
New Construction No
Others
Tax ID 322-23-172
Acceptable Financing Cash, Conventional, 1031 Exchange, VA Loan
Green/Energy Cert Solar
Listing Terms Cash, Conventional, 1031 Exchange, VA Loan
Virtual Tour https://www.tourfactory.com/idxr3224967

GET MORE INFORMATION



