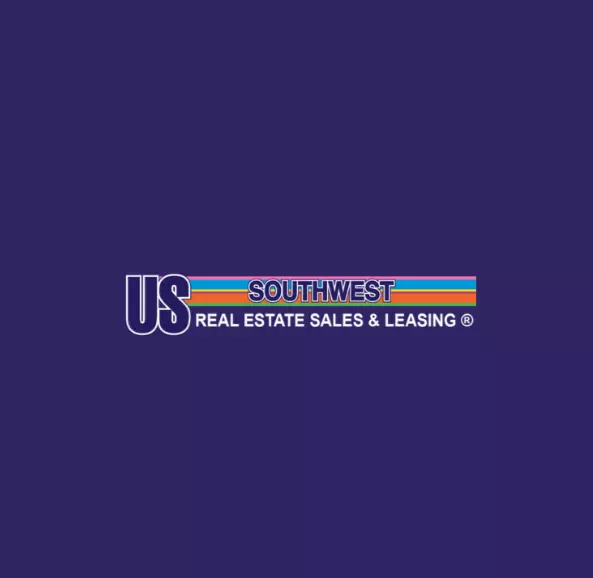2052 E Desert Palms DR Fort Mohave, AZ 86426

UPDATED:
Key Details
Property Type Single Family Home
Sub Type Single Family Residence
Listing Status Pending
Purchase Type For Sale
Square Footage 1,778 sqft
Price per Sqft $168
Subdivision Desert Lakes
MLS Listing ID 032759
Bedrooms 4
Full Baths 3
HOA Y/N No
Year Built 2025
Annual Tax Amount $258
Tax Year 2024
Lot Size 6,098 Sqft
Acres 0.14
Property Sub-Type Single Family Residence
Property Description
Location
State AZ
County Mohave
Interior
Interior Features Dual Sinks, Granite Counters, Great Room, Pantry, Walk-In Closet(s)
Heating Central, Electric
Cooling Central Air, Electric
Fireplace No
Appliance Dishwasher, Electric Oven, Electric Range, Microwave, Water Heater
Laundry Inside
Exterior
Parking Features Attached
Garage Spaces 2.0
Garage Description 2.0
Fence None
Pool None
Utilities Available Electricity Available
Water Access Desc Public
Roof Type Shingle
Private Pool No
Building
Sewer Public Sewer
Water Public
New Construction Yes
Others
Tax ID 226-28-200
Acceptable Financing Cash, Conventional, FHA, VA Loan
Listing Terms Cash, Conventional, FHA, VA Loan
Virtual Tour https://www.propertypanorama.com/instaview/war/032759

GET MORE INFORMATION



