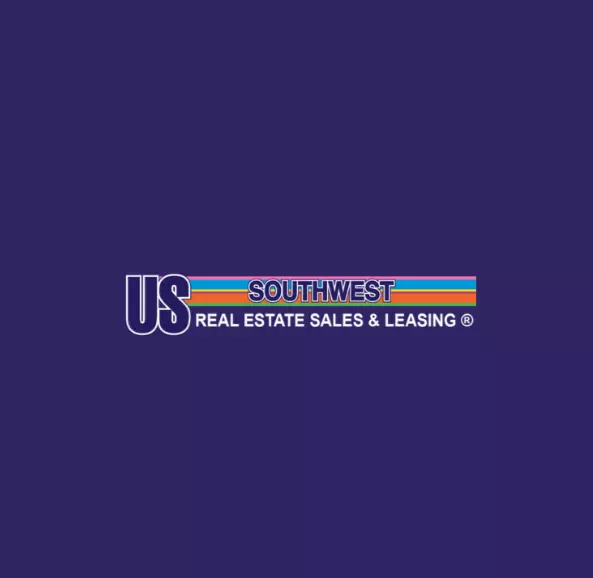4825 E Buckboard TRL Kingman, AZ 86401

UPDATED:
Key Details
Property Type Single Family Home
Sub Type Single Family Residence
Listing Status Pending
Purchase Type For Sale
Square Footage 2,510 sqft
Price per Sqft $354
Subdivision Lazy Y-U
MLS Listing ID 032487
Style Two Story
Bedrooms 4
Full Baths 1
Three Quarter Bath 2
HOA Y/N No
Year Built 1993
Annual Tax Amount $2,427
Tax Year 2024
Lot Size 6.680 Acres
Acres 6.68
Property Sub-Type Single Family Residence
Property Description
Location
State AZ
County Mohave
Area Kgm - Mountains
Interior
Interior Features Breakfast Bar, Bathtub, Ceiling Fan(s), Separate/Formal Dining Room, Dual Sinks, Galley Kitchen, Granite Counters, Great Room, Garden Tub/Roman Tub, Kitchen Island, Main Level Primary, Multiple Primary Suites, Open Floorplan, Pantry, Shower Only, Solid Surface Counters, Separate Shower, Upper Level Primary, Vaulted Ceiling(s), Walk-In Closet(s), Window Treatments
Heating Ductless, Central, Electric, Gas, Multiple Heating Units
Cooling Ductless, Multi Units, Central Air, Electric
Flooring Carpet, Vinyl, Hard Surface Flooring or Low Pile Carpet
Furnishings Unfurnished
Fireplace No
Appliance Dryer, Dishwasher, Electric Oven, Electric Range, Disposal, Microwave, Oven, Range, Refrigerator, Water Softener, Water Heater, Washer, ENERGY STAR Qualified Appliances
Laundry Electric Dryer Hookup, Laundry in Utility Room, Propane Dryer Hookup
Exterior
Exterior Feature Balcony, Deck, Fruit Trees, Garden, Landscaping, Patio, RV Parking/RV Hookup, Shed
Parking Features Finished Garage, Garage Door Opener
Garage Spaces 5.0
Garage Description 5.0
Fence Block, Wrought Iron
Pool None
Utilities Available Electricity Available, Propane
View Y/N Yes
Water Access Desc Well
View Mountain(s), Panoramic
Roof Type Shingle
Accessibility Low Threshold Shower, Wheelchair Access
Porch Balcony, Covered, Deck, Enclosed, Patio
Private Pool No
Building
Lot Description Agricultural, Irregular Lot, Private Road, Public Road, Rolling Slope, Residential Lot, Sloped
Faces East
Sewer Septic Tank
Water Well
Architectural Style Two Story
New Construction No
Others
Senior Community No
Tax ID 206-27-039E
Security Features Fire Sprinkler System
Acceptable Financing Cash, Conventional, FHA, VA Loan
Green/Energy Cert Solar
Listing Terms Cash, Conventional, FHA, VA Loan
Virtual Tour https://www.propertypanorama.com/instaview/war/032487

GET MORE INFORMATION



