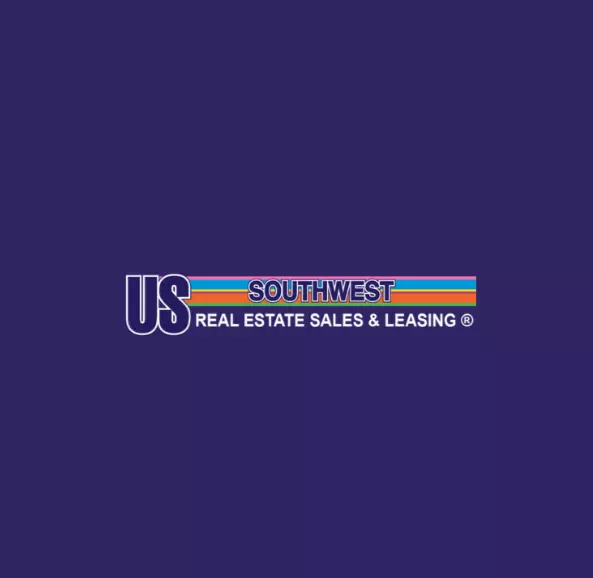2558 Country Club DR Bullhead City, AZ 86442

UPDATED:
Key Details
Property Type Single Family Home
Sub Type Single Family Residence
Listing Status Active
Purchase Type For Sale
Square Footage 2,056 sqft
Price per Sqft $192
Subdivision Country Club Manor
MLS Listing ID 033312
Bedrooms 3
Full Baths 2
HOA Y/N No
Year Built 1989
Annual Tax Amount $1,796
Tax Year 2024
Lot Size 8,712 Sqft
Acres 0.2
Property Sub-Type Single Family Residence
Property Description
Location
State AZ
County Mohave
Community Sidewalks, Trails/Paths
Interior
Interior Features Breakfast Bar, Ceiling Fan(s), Dining Area, Separate/Formal Dining Room, Dual Sinks, Main Level Primary, Primary Suite, Pantry, Shower Only, Separate Shower, Tile Countertop, Tile Counters, Walk-In Closet(s), Window Treatments
Heating Central, Gas
Cooling Central Air, Electric
Flooring Carpet, Tile, Hard Surface Flooring or Low Pile Carpet
Fireplaces Type Gas Log
Fireplace Yes
Appliance Dishwasher, Disposal, Gas Oven, Gas Range, Refrigerator, Water Softener, Water Heater
Laundry Inside
Exterior
Exterior Feature Hot Tub/Spa, Landscaping
Parking Features Attached, Finished Garage, Storage, Garage Door Opener
Garage Spaces 3.0
Garage Description 3.0
Fence Block, Back Yard, Wrought Iron
Pool None
Community Features Sidewalks, Trails/Paths
Utilities Available Natural Gas Available
View Y/N Yes
Water Access Desc Public
View Mountain(s)
Roof Type Tile
Accessibility Low Threshold Shower, Wheelchair Access
Porch Covered, Patio
Private Pool No
Building
Lot Description Corner Lot, Public Road
Faces South
Sewer Public Sewer
Water Public
New Construction No
Others
Senior Community No
Tax ID 220-17-120
Acceptable Financing Cash, Conventional, 1031 Exchange, FHA, VA Loan
Green/Energy Cert Solar
Listing Terms Cash, Conventional, 1031 Exchange, FHA, VA Loan
Pets Allowed Yes
Virtual Tour https://tour.giraffe360.com/248528c2d9ca43b5995fd53aec2f3129/?lsf=1

GET MORE INFORMATION



