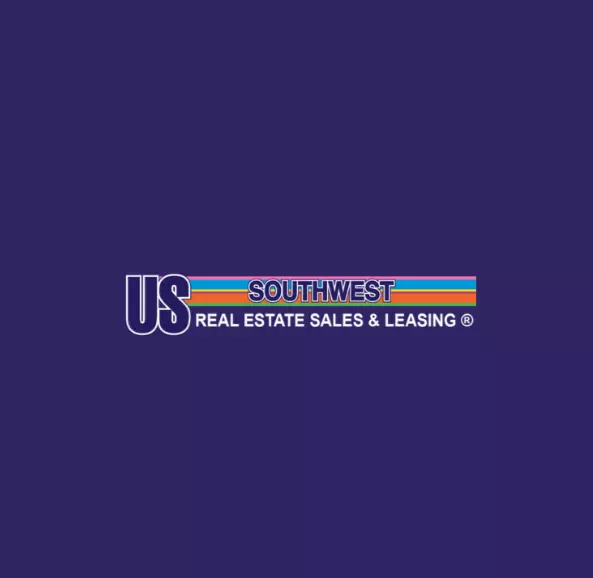3817 Katie Lane LOOP Kingman, AZ 86401

UPDATED:
Key Details
Property Type Single Family Home
Sub Type Single Family Residence
Listing Status Active
Purchase Type For Sale
Square Footage 1,759 sqft
Price per Sqft $234
Subdivision Castle Rock Village
MLS Listing ID 033654
Style One Story
Bedrooms 3
Full Baths 2
HOA Fees $110/mo
HOA Y/N Yes
Year Built 2021
Annual Tax Amount $1,119
Tax Year 2025
Lot Size 8,071 Sqft
Acres 0.1853
Property Sub-Type Single Family Residence
Property Description
Location
State AZ
County Mohave
Community Clubhouse, Fitness Center, Gated, Sidewalks, Pool
Interior
Interior Features Breakfast Bar, Bathtub, Ceiling Fan(s), Dining Area, Dual Sinks, Granite Counters, Garden Tub/Roman Tub, Primary Suite, Open Floorplan, Pantry, Separate Shower, Tub Shower, Vaulted Ceiling(s), Walk-In Closet(s), Window Treatments, Programmable Thermostat, Utility Room
Heating Gas
Cooling Central Air, Electric
Flooring Carpet, Tile
Furnishings Unfurnished
Fireplace No
Appliance Dryer, Dishwasher, Electric Oven, Electric Range, Disposal, Gas Dryer, Microwave, Refrigerator, Water Softener, Water Heater, Washer, ENERGY STAR Qualified Appliances
Laundry Inside, Laundry in Utility Room
Exterior
Exterior Feature Sprinkler/Irrigation, Landscaping
Parking Features Attached, Finished Garage, Storage, Garage Door Opener
Garage Spaces 4.0
Garage Description 4.0
Fence Block, Back Yard, Privacy
Pool Community
Community Features Clubhouse, Fitness Center, Gated, Sidewalks, Pool
Utilities Available Electricity Available, Natural Gas Available, Underground Utilities
View Y/N Yes
Water Access Desc Public
View Mountain(s)
Roof Type Tile
Accessibility Low Threshold Shower
Porch Covered, Patio
Building
Lot Description Private Road, Street Level
Entry Level One
Sewer Public Sewer
Water Public
Architectural Style One Story
Level or Stories One
New Construction No
Others
HOA Name Buck Reynolds Prop Mgt Co
Senior Community No
Tax ID 322-56-032
Acceptable Financing Cash, Conventional, 1031 Exchange, FHA, USDA Loan, VA Loan
Listing Terms Cash, Conventional, 1031 Exchange, FHA, USDA Loan, VA Loan
Virtual Tour https://www.propertypanorama.com/instaview/war/033654

GET MORE INFORMATION



