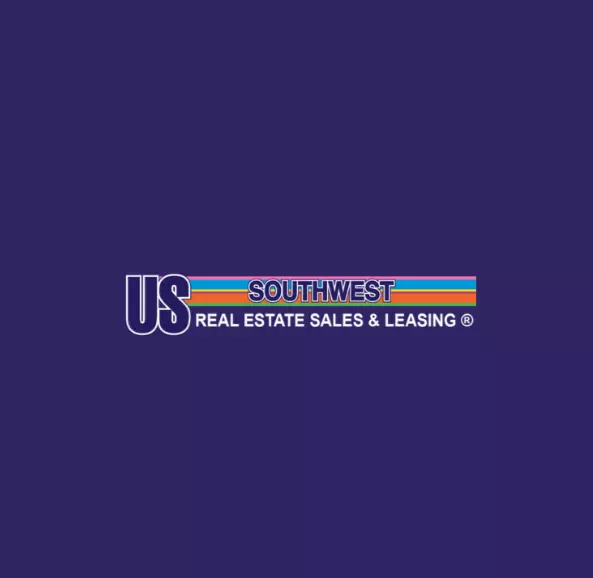2680 Pegasus Ranch RD Bullhead City, AZ 86429

UPDATED:
Key Details
Property Type Single Family Home
Sub Type Single Family Residence
Listing Status Active
Purchase Type For Sale
Square Footage 1,801 sqft
Price per Sqft $433
Subdivision Sunridge Estates
MLS Listing ID 033820
Style One Story
Bedrooms 3
Full Baths 1
Three Quarter Bath 1
HOA Y/N No
Year Built 2019
Annual Tax Amount $2,708
Tax Year 2024
Lot Size 0.400 Acres
Acres 0.4
Property Sub-Type Single Family Residence
Property Description
Location
State AZ
County Mohave
Interior
Interior Features Breakfast Bar, Ceiling Fan(s), Dining Area, Dual Sinks, Granite Counters, Kitchen Island, Primary Suite, Open Floorplan, Pantry, Shower Only, Separate Shower, Vaulted Ceiling(s), Walk-In Closet(s), Window Treatments
Heating Central, Gas
Cooling Central Air, Electric
Flooring Carpet, Tile
Fireplace No
Appliance Dryer, Dishwasher, Disposal, Gas Dryer, Gas Oven, Gas Range, Microwave, Refrigerator, Water Softener, Water Heater, Water Purifier, Washer
Laundry Electric Dryer Hookup, Gas Dryer Hookup, Inside
Exterior
Exterior Feature Fruit Trees, Sprinkler/Irrigation, Landscaping, Outdoor Grill
Parking Features Air Conditioned Garage, Attached, Drive Through, Finished Garage, RV Access/Parking, Garage Door Opener
Garage Spaces 4.0
Garage Description 4.0
Fence Block, Back Yard, Wrought Iron
Pool None
Utilities Available Electricity Available, Natural Gas Available
View Y/N Yes
Water Access Desc Public
View Casino, Mountain(s), Panoramic
Roof Type Tile
Accessibility Low Threshold Shower
Porch Covered, Patio
Private Pool No
Building
Lot Description Borders State Land, Public Road
Entry Level One
Sewer Public Sewer
Water Public
Architectural Style One Story
Level or Stories One
New Construction No
Others
Senior Community No
Tax ID 347-33-025
Acceptable Financing Cash, Conventional, VA Loan
Listing Terms Cash, Conventional, VA Loan
Virtual Tour https://www.propertypanorama.com/instaview/war/033820

GET MORE INFORMATION



