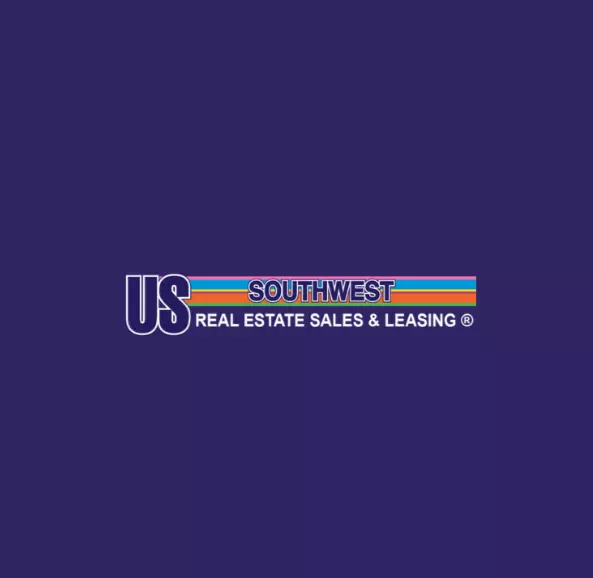1220 Riverview DR Bullhead City, AZ 86442

UPDATED:
Key Details
Property Type Single Family Home
Sub Type Single Family Residence
Listing Status Active
Purchase Type For Sale
Square Footage 1,560 sqft
Price per Sqft $221
Subdivision Big Bend Acres
MLS Listing ID 034143
Bedrooms 3
Full Baths 3
HOA Y/N No
Year Built 1978
Annual Tax Amount $1,444
Tax Year 2024
Lot Size 0.500 Acres
Acres 0.5
Property Sub-Type Single Family Residence
Property Description
Location
State AZ
County Mohave
Interior
Interior Features Ceiling Fan(s), Dining Area, Granite Counters, Great Room, Multiple Primary Suites, Open Floorplan, Pantry, Vaulted Ceiling(s), Window Treatments
Heating Ductless, Central, Electric
Cooling Ductless, Central Air, Electric, Wall/Window Unit(s)
Flooring Tile, Hard Surface Flooring or Low Pile Carpet
Fireplace No
Appliance Dishwasher, Electric Oven, Electric Range, Disposal, Microwave, Refrigerator, Water Heater
Laundry In Garage
Exterior
Exterior Feature Garden, Sprinkler/Irrigation, Landscaping
Parking Features Detached, Finished Garage, RV Access/Parking, Garage Door Opener
Garage Spaces 2.0
Garage Description 2.0
Fence Block, Back Yard, Privacy
Pool None
Utilities Available Electricity Available
View Y/N Yes
Water Access Desc Public
View Mountain(s)
Roof Type Shingle
Accessibility Low Threshold Shower
Private Pool No
Building
Lot Description Public Road, Street Level
Sewer Public Sewer
Water Public
New Construction No
Others
Senior Community No
Tax ID 220-08-013B
Acceptable Financing Cash, Conventional, 1031 Exchange, FHA, VA Loan
Listing Terms Cash, Conventional, 1031 Exchange, FHA, VA Loan
Virtual Tour https://www.propertypanorama.com/instaview/war/034143

GET MORE INFORMATION



