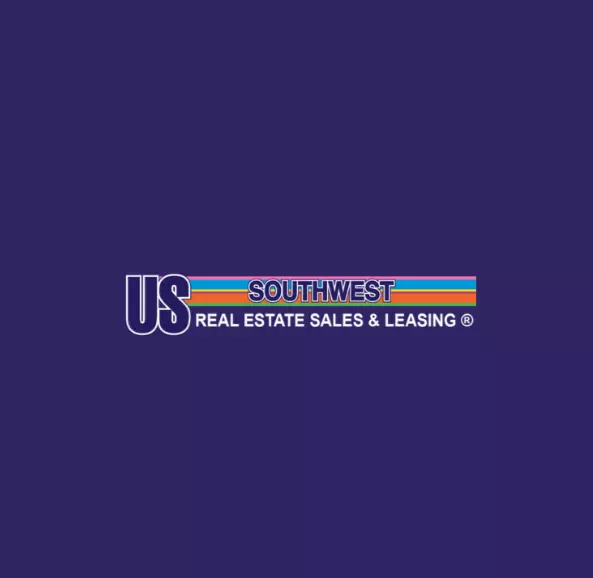For more information regarding the value of a property, please contact us for a free consultation.
4340 E Ranch House DR Kingman, AZ 86401
Want to know what your home might be worth? Contact us for a FREE valuation!

Our team is ready to help you sell your home for the highest possible price ASAP
Key Details
Sold Price $640,000
Property Type Single Family Home
Sub Type Single Family Residence
Listing Status Sold
Purchase Type For Sale
Square Footage 2,823 sqft
Price per Sqft $226
Subdivision Lazy Y-U Ranch
MLS Listing ID 008624
Style Two Story
Bedrooms 3
Full Baths 3
Half Baths 1
Year Built 2000
Annual Tax Amount $2,091
Tax Year 2023
Lot Size 9.930 Acres
Property Sub-Type Single Family Residence
Property Description
Exceptional Lazy YU property situated on 9.93 acres!! From the moment you enter this beautiful home you KNOW this home is special! It has been masterfully updated to include a Master's Chef Kitchen with upgraded appliances (Jennair stainless steel refrigerator and DCS stove); attention to detail was given for Thomasville cabinets, granite countertops, composite sink; large kitchen island with seating; pantry; custom wrought iron staircase; gorgeous wood flooring; home is light, bright, cheery and open - perfect for family and friends to gather; skylights; Roman shades throughout; outlets in living room floor; vaulted ceilings; two heating/cooling units; wood trimmed windows; exceptional storage (attic access has tons of storage too); two water heaters; French doors lead to front parlor which is equipped with fireplace, crown molding, amazing views - this lovely room is ideal for home office; reading room; exercise area; Spacious master bedroom is located downstairs and has access to back patio; plantation shutters (master bathroom too!), separate shower and soaking tub; walk in closet, beautiful finishes and paint selections throughout; utility closet under staircase; tremendous laundry room with lots of cabinets for storage PLUS office area; powder room; two generous upstairs bedrooms with beautiful bathroom (dual sinks, pocket door separate shower area; concrete driveways have been constructed with rebar throughout for strengthening and endurance; detached garage has room for 2+ vehicles and boat and ATV's; detached garage can be easily transformed into separate living quarters (bathroom, loft area, evap. cooler; wood burning stove, plenty of cabinets for future kitchen area, separate room for office) 30x40 pad is level and READY - perfect for horses or future project!!; greenhouse/root cellar/wine cellar is thoughtfully constructed; extended concrete surrounding home (north side) has been constructed with fosters in place ready for garage or carport; home is the perfect location to enjoy the majestic Arizona sunsets!
Location
State AZ
County Mohave
Interior
Heating Multiple Heating Units
Cooling 2 Units
Flooring Carpet, Wood
Laundry Electric Dryer Hookup, Inside, Laundry in Utility Room, Propane Dryer Hookup
Exterior
Exterior Feature Garden, Landscaping, Shed
Parking Features Detached, Finished Garage, RV Access/Parking
Garage Spaces 4.0
Garage Description 4.0
Fence Back Yard, Chain Link
Pool None
Utilities Available Propane
View Y/N Yes
View Mountain(s), Panoramic
Roof Type Shingle
Building
Lot Description Agricultural, Irregular Lot, Private Road, Residential Lot
Sewer Septic Tank
New Construction No
Others
Acceptable Financing Cash, Conventional, 1031 Exchange
Listing Terms Cash, Conventional, 1031 Exchange
Read Less

Bought with eXp Realty


