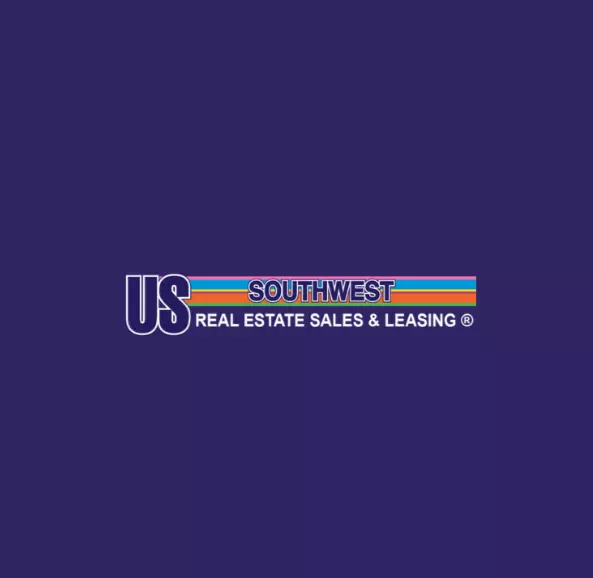For more information regarding the value of a property, please contact us for a free consultation.
1025 Bella Luna DR Bullhead City, AZ 86429
Want to know what your home might be worth? Contact us for a FREE valuation!

Our team is ready to help you sell your home for the highest possible price ASAP
Key Details
Sold Price $325,000
Property Type Single Family Home
Sub Type Single Family Residence
Listing Status Sold
Purchase Type For Sale
Square Footage 1,471 sqft
Price per Sqft $220
Subdivision Desert Foothills Legends Iii
MLS Listing ID 032863
Style One Story
Bedrooms 2
Full Baths 1
Three Quarter Bath 1
HOA Fees $134/mo
Year Built 2005
Annual Tax Amount $1,278
Tax Year 2024
Lot Size 5,227 Sqft
Property Sub-Type Single Family Residence
Property Description
Welcome to this beautifully maintained 2-bedroom, 2-bath FURNISHED home offering 1,471 sq. ft. of comfort and style in the gated community of Desert Foothills Legends III. Built in 2005, this residence combines thoughtful design with elegant upgrades in a desirable open-concept layout. The kitchen delights with stainless steel appliances, GAS range, pantry, reverse osmosis water filtration, breakfast bar, and cozy bistro kitchen nook. A separate dining area flows seamlessly into the spacious living room, highlighted by a gas FIREPLACE and sliding doors that open to a private, fully-fenced backyard. Enjoy stunning mountain views from the expansive patio perfect for relaxing or entertaining. Front yard landscaping is maintained by the association. The primary suite, tucked away at the rear of the home for privacy, features dual sinks, a large walk-in shower, and a generous walk-in closet. A guest bedroom and full bath with accessible tub are thoughtfully placed at the front of the home. Upgrades include CROWN MOLDING, PLANTATION SHUTTERS, 8 doors, 10 ceilings, TILE FLOORS, and SOLAR SCREENS throughout. The finished two-car garage comes complete with cabinetry for extra storage and an additional refrigerator for added convenience. Ideally located across from the community park. Just minutes from Laughlin s entertainment, championship golf, the Colorado River, Lake Mohave, and endless off-roading adventures.
Location
State AZ
County Mohave
Community Gated, Sidewalks, Curbs, Gutter(S)
Interior
Heating Central, Gas
Cooling Central Air, Electric
Flooring Tile, Hard Surface Flooring or Low Pile Carpet
Fireplaces Type Gas Log
Laundry Gas Dryer Hookup, Inside, Laundry in Utility Room
Exterior
Exterior Feature Sprinkler/Irrigation, Landscaping
Parking Features Attached, Finished Garage, Storage, Garage Door Opener
Garage Spaces 2.0
Garage Description 2.0
Fence Block, Back Yard, Stucco Wall, Wrought Iron
Pool None
Community Features Gated, Sidewalks, Curbs, Gutter(s)
Utilities Available Natural Gas Available, Underground Utilities
View Y/N Yes
View Mountain(s), River
Roof Type Tile
Building
Lot Description Private Road, Street Level
Sewer Public Sewer
Water Public
New Construction No
Others
Acceptable Financing Cash, 1031 Exchange, FHA, VA Loan
Listing Terms Cash, 1031 Exchange, FHA, VA Loan
Pets Allowed Yes
Read Less

Bought with eXp Realty, LLC
GET MORE INFORMATION



